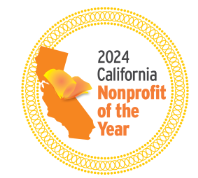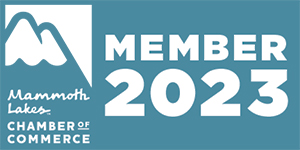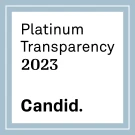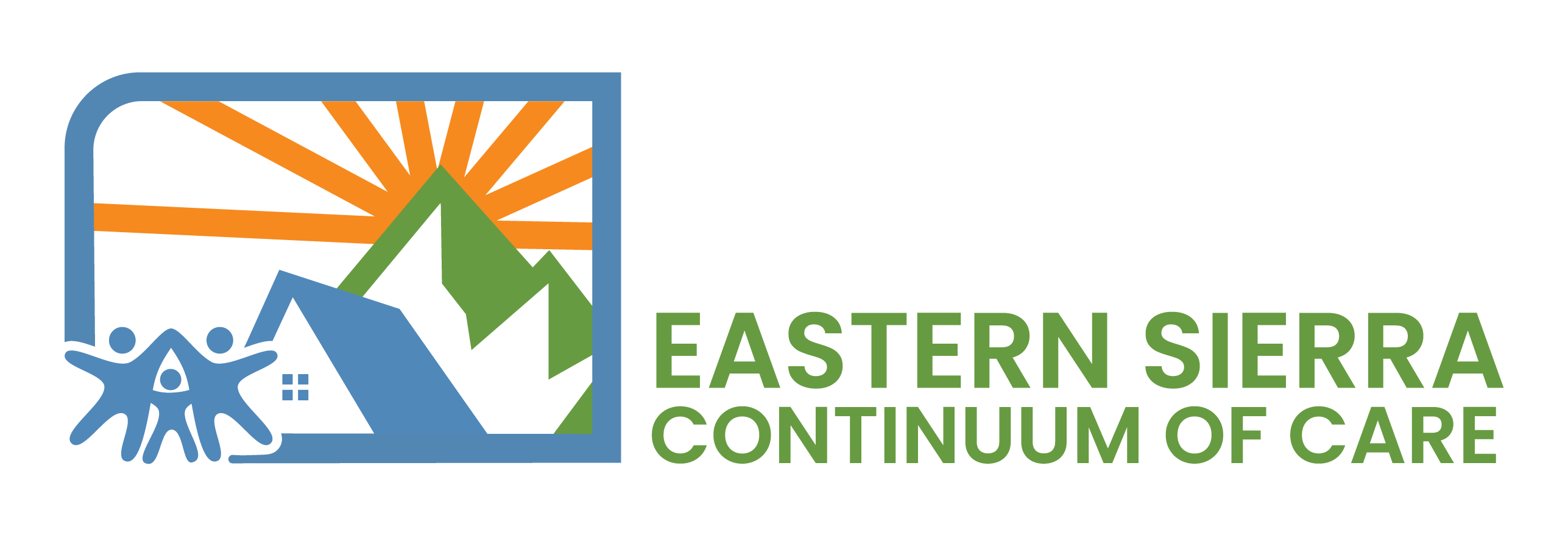TO: The Town of Mammoth Lakes Town Council and Planning & Economic Development Commission
FROM: Mammoth Lakes Housing, Inc. Board of Directors
RE: Public Comment on the Land Use Planning Effort for The Parcel
DATE: October 7, 2019
Dear Councilmembers and Commissioners,
Thank you for this opportunity to comment on the land use planning concepts for The Parcel. This project is a vital infrastructure development which will provide housing for our local community members, who support our local recreation and tourism-based economy. For that reason, it is critical that it reflects the community’s needs and priorities accurately.
Mammoth Lakes Housing, Inc. envisions that communities in the Eastern Sierra thrive because everyone has access to safe, affordable, quality housing and believes that this undertaking will alleviate some of the pressure for many of our neighbors in Mammoth Lakes who struggle to live day-to-day because of housing insecurity.
We envision that The Parcel will be a livable, safe, community where our neighbors, friends, and workforce live that provides connectivity including enhanced public transit as well as open space and recreational opportunities.
The Mammoth Lakes Housing Board of Directors would like to provide the following comments.
1. Diversity, Equity, & Inclusion
We encourage the Town to continue to expand opportunities for all community members to participate in planning processes and to acknowledge and accommodate diverse cultural perspectives.
While the Town has provided opportunities for Spanish-speakers to comment both online and during in-person sessions, it has been noted that many of the materials have not been provided in Spanish. Our local population is 37% Hispanic/Latinx while the school district is 55% . These community members face distinct challenges when accessing information, attending public events, and providing feedback. We encourage the Town to continue to seek ways to engage and involve all members of our community such as including diverse members on teams working on issues, and to not only provide equality of access but equity in the decision-making processes.
Along those lines, we request that the Town seriously consider utilizing a lens of Latino Urbanism while planning The Parcel, which has the potential to increase the diversity of our community by expanding workforce housing opportunities. Latino Urbanism is a way of understanding community planning by acknowledging the distinct cultural preferences of our latinx community members. In respect to The Parcel, this could relate to how we conceptualize public spaces, internal and external unit configurations, public art, and more.
2. Income Levels Served
We agree that the current Master Plan requirement to provide housing at below 120% AMI is reasonable.
We agree that market-rate products are not appropriate on this site.
The current Master Plan for the site allows units serving up to 120% of the Area Median Income. See the table below for more detailed information regarding the maximum rents and purchase prices that would serve households on The Parcel at this level. The 2017 Needs Assessment identified the largest gap between homeowner distribution and ownership opportunities at the 60-120% AMI. While a gap was also identified at the 150-200% AMI level, it was noted that “residents and the workforce searching at this price point desire single-family homes – an unlikely product to provide in Mammoth Lakes at this price. Deed restrictions would also not be acceptable at this level” (p. A-75). The largest gap for rentals is identified at below 80% AMI.
3. Mix of Tenure
We recommend a mix of both rental and ownership opportunities on The Parcel.
According to the 2017 Needs Assessment, of the 595 units needed by 2022 – 320 are rental and 275 are ownership, which reflects the current tenure distribution in the full-time community of 54% rental and 46% ownership (p. A-75). While Mammoth Lakes Housing currently has a waiting list for affordable rentals of 82 households below 80% AMI; there is a need for rental and ownership opportunities up to 120% AMI. When households no longer qualify for low-income housing, the low vacancy rate and lack of ownership opportunities at this income group often forces long-time community members to leave the area. Additionally, the community’s ability to attract and retain quality, middle-management employees has been compromised by the housing shortage for this income bracket (teachers, fire fighters, police, hospital employees, and others).
There have been some community concerns identified with deed restricted ownership opportunities, including a history of losing restrictions in the past. We would like to take this opportunity to address these concerns:
a. Ownership restrictions do not survive foreclosure – Ownership restrictions do not survive foreclosure; however, a land trust model may provide more protection against foreclosure in the future.
Additionally, ensuring that there are adequate funds in the Revolving Loan Fund to preserve and steward deed restrictions in perpetuity should continue to be a priority as we move towards increasing our workforce housing ownership opportunities.
b. Ownership housing is more difficult to finance – Development of ownership housing is more difficult to finance, but if this is a community need that we wish to address, then creative methods of financing will need to be researched, including local sources. Development of ownership opportunities can be funded with some current State sources including CalHome and Cap + Trade (Affordable Housing & Sustainable Communities), as well as potential future sources, and therefore, the Town should be watching ownership sources carefully. If there is an interest in cooperative housing models as a bridge to traditional home ownership, additional funding sources may be available.
4. Site Density
We recommend a total density for the site between 344 (current Master Plan with Town’s density bonus) and 450 units (maximum Alternative 2 – “Medium Intensity”) with varying building heights (2-3 stories), without compromising livability (snow storage, personal storage, parking, open space, etc.).
According to the 2017 Needs Assessment, 595 units are needed through 2022, some portion of which are market rate, which reduces the total number of units needed below 120% AMI.
A total density of between 344 and 450 units should adequately fit a mix of the units needed while also providing adequate parking, open space/snow storage, and livability. We request an analysis, including comparisons, of the net density of the Preferred Alternative for The Parcel in order to provide clarity to the community regarding what it will actually feel like to live in the neighborhood, once the roads and open space have been removed from the calculation.
5. Resident & Guest Parking
We recognize that parking is one of the most important issues for future tenants as well as a significant expense for construction and maintenance. We request to see what the site plan would look like under the current parking standards for multifamily development in order to see the magnitude of the reduction to a 1 space per unit ratio. In addition, the Board would like to see an analysis of what smaller structured parking scenarios dispersed throughout the site might look like and cost, in order to maximize the land available for housing. The MLH Board of Directors warns against planning for very limited parking in anticipation of a future parking structure or other solution, that may not ultimately materialize (due to funding or other reasons).
The Design Alternatives did not illustrate a parking allocation plan on a per-unit basis. Such a plan would enable the community to visualize if the parking ratio (1:1) is adequate for the household/unit sizes proposed to be served. We recognize that the parking requirements in other zoning designations within the Town are higher and raise the concern that to require our full-time community members to participate in highly reduced parking standards may be an issue of equity.
The Low-Income Housing Tax Credit projects that we have participated in have unit to parking space ratios of 1:1.5, 1:1.78, and 1:2 (these ratios include only spaces reserved for units). Tenants struggle with the 1:1.5 ratio at Aspen Village Apartments due to a lack of walkability and transit connections, but also because family households often have more than one car (2- and 3- bedroom units). Despite State requirements, including SB 35, which limit local control over parking requirements for some affordable housing developments, the community should continue to have input regarding sustainable parking ratios that make Mammoth Lakes a great community to live, work, and play in.
6. Accessibility Requirements
We recommend improving access for all community members, including those with disabilities.
As we heard during community outreach meetings that it is recommended that the units on The Parcel provide the appropriate amount of accessibility features, including adequate ADA parking and ground floor units.
7. Storage for Residents
We echo the comments made by the community that adequate indoor and outdoor storage be provided for the units, in order to allow residents a quality of life where they can live, work, and play in our community for the long-term.
8. Sun Exposure Utilization
We encourage the Town to require that the phases take into consideration the natural daily and seasonal progression of the sun in order to provide natural sunlight into the units and to promote snow melt. This should also be considered when looking at required solar energy infrastructure.
9. Tree Preservation
We encourage the preservation of evergreen trees on the site to the extent feasible but balanced with the need for adequate sun exposure. We request the use of diligent, expert research and local knowledge regarding the use of deciduous trees in the planning of each phase.
10. The Mill Ditch
We recommend a treatment for The Mill Ditch that promotes natural resource preservation, livability, and quality of life by providing animal habitat, open space, and recreational opportunities for residents.
11. Community Amenity
We recommend, based on local research and community input, that the first phase of development include the allocation of land to a purpose-built facility that meets state licensing requirements for a childcare as well as a separate, programmed community center on the site.
12. Enhanced Mobility Infrastructure
We support enhanced mobility infrastructure near public amenities, including housing, childcare, and recreational opportunities on the site. This includes increased transit headways, a variety of transit stop locations, multiuse paths, and more. Implementation and the funding required for this infrastructure, including funding gaps, should be discussed throughout the planning process of this site. We recommend that the first phase be required to include all of the multi-use paths, bike lanes, traffic calming measures, at least one transit shelter, and other mobility and vehicle-miles-travelled reduction strategies required by the Affordable Housing & Sustainable Communities program (AHSC), funded through cap + trade funds. An application for and utilization of the AHSC program should be included in the RFP for phase one.
13. MLH Role
We discussed an expanded role for our organization during our 2019 Strategic Planning process. This could include land trust stewardship, local liaison between tax credit investor and the community, or other role as appropriate. We are happy to continue these conversations with the Town and potential developers.
14. Timing / Financing
We recommend a reconciliation of the funding gap in relationship to the implementation schedule for the delivery of units. The expeditious production of units is of the utmost importance to our community. A timeline of funding opportunities will be beneficial to the community as we move forward.
In conclusion, we are excited about the opportunities for our community members that this development will provide. Based on our staff’s and diverse Board’s experience and knowledge, we are confident that these recommendations will help to create a livable, safe, community where our neighbors, friends, and workforce can thrive, that provides affordable housing with personal storage, adequate parking, enhanced public transit, childcare, open space, and recreational opportunities.
Thank you again for your time. We trust that all of you will provide thoughtful insight into the planning of this neighborhood. We look forward to working with you to create new housing opportunities and improve the quality of life of our residents.
Best Regards,
Mammoth Lakes Housing, Inc. Board of Directors
Jennifer Kreitz, Vice President
Lindsay Barksdale
Stacy Corless
Zoraya Cruz
Tom Hodges
Jiselle Kenny
Richard Plaisted
Agnes Vianzon
Ayes __5___ Noes __0___ Abstentions __1___ Absent __3___











