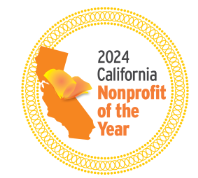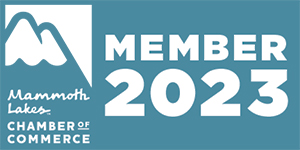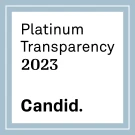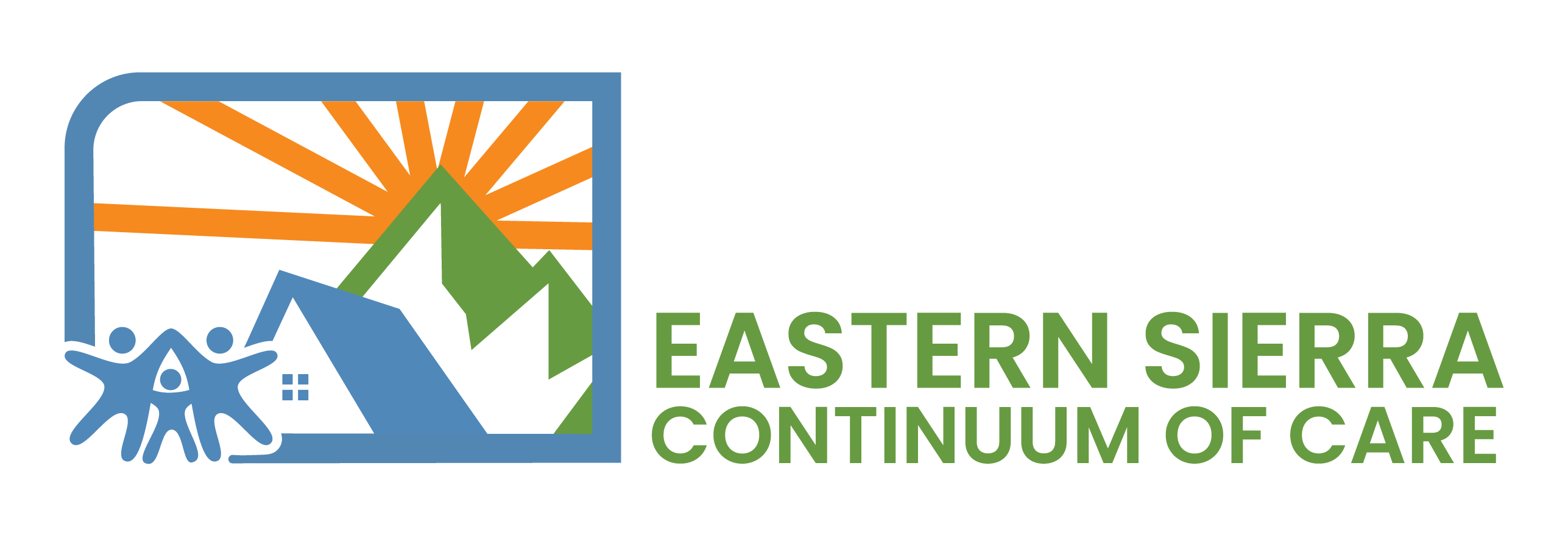TO: The Town of Mammoth Lakes Town Council and Planning & Economic Development Commission
FROM: Mammoth Lakes Housing, Inc. Board of Directors
RE: Public Comment on the Preferred Plan for The Parcel
DATE: December 2, 2019
Dear Councilmembers and Commissioners,
Thank you for this opportunity to comment on the Preferred Plan for the Parcel which outlines the community’s desired land use planning concepts for affordable housing.
We, the Board of Directors of Mammoth Lakes Housing, envision that communities in the Eastern Sierra thrive because everyone has access to safe, affordable, quality housing. We believe that the development of The Parcel will alleviate some of the pressure that many of our neighbors, friends, and coworkers feel who struggle to live day-to-day because of housing insecurity.
We believe that The Parcel will be a livable, safe, community that provides connectivity including enhanced public transit as well as open space and recreational opportunities.
We would like to provide the following comments.
1. Diversity, Equity, & Inclusion
We implore the Town to continue to expand opportunities for all community members to participate in planning processes and to acknowledge and accommodate diverse cultural perspectives. In our previous letter, we recognized the Town’s efforts to provide opportunities for Spanish-speakers to comment both online and during in-person sessions.
We believe that community outreach, and especially outreach to the Hispanic/Latinx community, could be substantially improved. We recommend that the Town consider:
• Continuing to translate materials related to The Parcel into Spanish,
• Holding public meetings at various, more convenient times of day, so that those who are working or have families can choose which meeting time accommodates their busy schedule in order to provide comments and insight to our decision-makers,
• Inviting a self-identified Latinx member of our community to serve on the Request for Qualifications for The Parcel selection committee,
• Identifying scoring criteria that prioritizes developers for The Parcel that have experience implementing Latino Urbanism principles in housing projects, and
• Utilizing the bicultural youth in our community as a resource by holding workshops at the schools and community college, visiting their after-school programs to ask their opinions, and making an effort to recognize that not only do they represent a segment of our future community, but provide a bridge between the two dominant cultures.
We urge the Town to continue to think about ways to not only provide equality of access but equity in the decision-making processes.
2. Community Amenity
We recommend, based on local research and community input, that the first phase of development include the allocation of land to a purpose-built facility that meets state licensing requirements for a childcare as well as a separate, programmed community space.
Childcare is a critical need in the community. According to IMACA, there are currently 231 childcare slots needed for local children in Mammoth Lakes. Without reliable childcare parents are unable to hold steady jobs and become unduly stressed, which impacts their quality of life and community service levels. The lack of available quality childcare directly impacts the community’s ability to attract and retain employees, results in low school readiness, and produces higher social impacts.
It is of the utmost importance that The Parcel include a dedicated location, that meets state licensing requirements for both indoor and outdoor space, for a quality childcare facility to serve our local families. This facility may prioritize local neighborhood residents but should be open to the entire community, and not be limited to a “smaller,” “resident-serving community facility.” The Conceptual Land Use Plan for The Parcel should consider a larger facility given the great need documented by both IMACA and First 5.
3. Income Levels Served
We agree that the current Master Plan requirement to provide housing at below 120% AMI is reasonable. We agree that market-rate products are not appropriate on this site.
4. Mix of Tenure
We agree that a mix of both rental and ownership opportunities on The Parcel is needed in the community.
There are currently 84 households on the MLH waitlist for low-income housing, totaling 283 individuals in need of housing stability. There are also 14 households currently interested in deed restricted ownership. These community members work in recreation, education, medical services, local government, construction, food service, tourism, real estate, fire service, and housekeeping. Homeownership provides a stable, safe place to live without the threat of eviction or rising rents. Additionally, it has traditionally been an important way to build wealth. Local families are actively seeking opportunities to make Mammoth Lakes their home, including homeownership. Our community infrastructure is dependent on maintaining these dedicated individuals and families for the long-term. Local, deed restricted ownership opportunities should be considered a critical component to the development of The Parcel as community housing.
5. Site Density
We recommend a total density for the site between 344 (current Master Plan with Town’s density bonus) and 450 units (maximum Alternative 2 – “Medium Intensity”) with varying building heights (2-3 stories), without compromising livability (snow storage, personal storage, parking, open space, etc.). The Preferred Plan recommends up to four stories in some locations. An increase in building density will ultimately decrease the parking ratio per unit, which we identify as an issue below.
A total density of between 344 and 450 units should adequately fit a mix of the units needed while also providing adequate parking, open space/snow storage, and livability. We request information regarding what the site’s net density will be in order to continue honest conversations with the community regarding livability.
6. Resident & Guest Parking
We recognize that parking is one of the most important issues for future tenants as well as a significant expense for construction and maintenance. We request to see what the site plan would look like under the current parking standards for multifamily development in order to see the magnitude of the reduction to a 1.36 space per unit ratio for this site (inclusive of guest and ADA parking spaces). The MLH Board of Directors warns against planning for very limited parking in anticipation of a future parking structure or other solution, that may not ultimately materialize (due to funding or other reasons).
The Preferred Plan proposes a sitewide parking ratio of 1.36 spaces per unit (inclusive of guest and ADA parking). This is substantially lower than the existing affordable housing complexes in Town. We recognize that the parking requirements in other zoning designations within the Town are higher and raise the concern that to require our full-time community members to participate in highly reduced parking standards may be an issue of equity.
The Low-Income Housing Tax Credit projects that we have participated in have unit to parking space ratios of 1:1.5, 1:1.78, and 1:2 (these ratios include only spaces reserved for units). Tenants struggle with the 1:1.5 ratio at Aspen Village Apartments due to a lack of walkability and transit connections, but also because family households often have more than one car (2- and 3- bedroom units). During MLH staff’s outreach to current tenants and those on the affordable housing rental waiting list, it became evident that many households currently park their additional cars on the street, in private parking lots such as Von’s and Snowcreek Athletic Club, at work, in guest parking spaces, and even in their neighbor’s assigned parking spaces. The MLH Board requests a thorough analysis of the actual parking needed as well as what creative solutions will be implemented in order to accommodate the needs of this new neighborhood, as soon as possible. One possible solution to consider would be to provide on-street parking throughout the site and not limited to more dense locations or closest only to public amenities such as parks.
Despite State requirements, including SB 35, which limit local control over parking requirements for some affordable housing developments, the community should continue to have input regarding sustainable parking ratios that make Mammoth Lakes a great community to live, work, and play in.
7. Enhanced Mobility Infrastructure
We support enhanced mobility infrastructure near public amenities, including housing, childcare, and recreational opportunities on the site. This includes increased transit headways, a variety of transit stop locations, multiuse paths, and more. Implementation and the funding required for this infrastructure, including funding gaps, should be discussed throughout the planning process of this site. We recommend that the first phase be required to include all of the multi-use paths, bike lanes, traffic calming measures, at least one transit shelter, and other mobility and vehicle-miles-travelled reduction strategies required by the Affordable Housing & Sustainable Communities program (AHSC), funded through cap + trade funds.
8. Storage for Residents
We echo the comments made by the community that adequate indoor and outdoor storage be provided for the units, in order to allow residents a quality of life where they can live, work, and play in our community for the long-term.
9. Sun Exposure Utilization
We encourage the Town to require that the phases take into consideration the natural daily and seasonal progression of the sun in order to provide natural sunlight into the units and to promote snow melt. This should also be considered when looking at required solar energy infrastructure.
10. Tree Preservation
We encourage the preservation of evergreen trees on the site to the extent feasible but balanced with the need for adequate sun exposure. We request the use of diligent, expert research and local knowledge regarding the use of deciduous trees in the planning of each phase.
11. MLH Role
We discussed an expanded role for our organization during our 2019 Strategic Planning process. This could include land trust stewardship, local liaison between tax credit investor and the community, or other role as appropriate. We are happy to continue these conversations with the Town and potential developers.
12. Timing / Financing
We recommend a reconciliation of the funding gap in relationship to the implementation schedule for the delivery of units. The expeditious production of units is of the utmost importance to our community. A timeline of funding opportunities will be beneficial to the community as we move forward.
In conclusion, we are excited about the opportunities for our community members that this development will provide. Based on our staff’s and diverse Board’s experience and knowledge, we are confident that these recommendations will help to create a livable, safe, community where our neighbors, friends, and workforce can thrive, that provides affordable housing with personal storage, adequate parking, enhanced public transit, childcare, open space, and recreational opportunities.
Thank you again for your time. We trust that all of you will provide thoughtful insight into the planning of this neighborhood. We look forward to working with you to create new housing opportunities and improve the quality of life of our residents.
Sincerely,
The Board of Directors
Mammoth Lakes Housing, Inc.
Jennifer Kreitz, Vice President
Lindsay Barksdale
Zoraya Cruz
Tom Hodges
Jiselle Kenny
Richard Plaisted
Agnes Vianzon
Ayes __7___ Noes __0___ Abstentions __0___ Absent __1___










